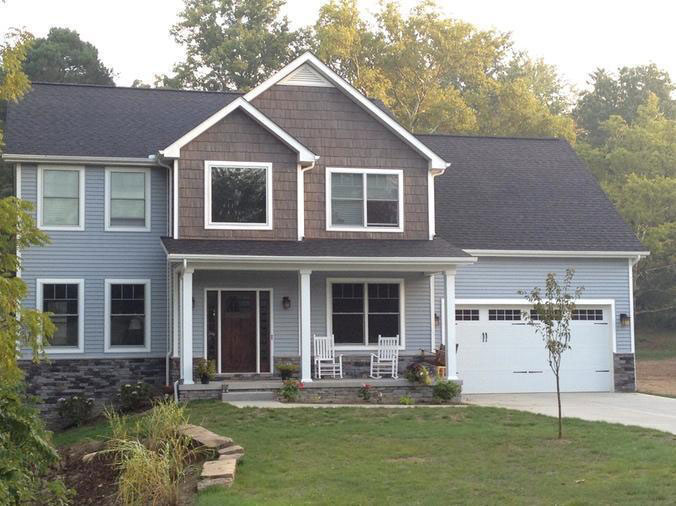Floor Plan Description
Two Story Home
First Floor
- Walk into a Two Story Foyer with a Turned Staircase
- Kitchen w/ Peninsula overlooks the Great Room
- Dining Room is located to one side of the foyer
- Den is located on the other side of foyer / off the Great Room
- Optional Laundry room is located off of the Garage
- Powder Room is located in the foyer
Second Floor
- A Huge Master Suite w/ Double Closets & Huge Bath
- 4 Total Bedrooms
- 2 Full Baths Upstairs
- Laundry Room
Basement
- Full Basement Height under all First Floor Living Area

