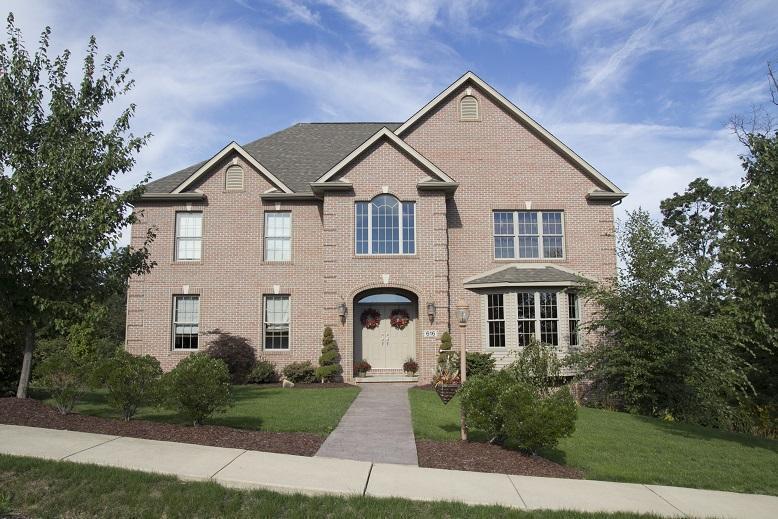Floor Plan Description
Two Story Home
First Floor
- Walk into a Huge Two Story Foyer w/ Turned Staircase
- Den is off of the Entry Foyer
- Dining Room is off the other side of the foyer
- Kitchen & Great Room is located in the rear
- Morning Room Option can be added off the breakfast area
- Powder Room is located in the foyer
Second Floor
- A Huge Master Suite w/ Two Large Closet & Huge Master Bath in Rear
- 4 Total Bedrooms
- 2 Full Baths Upstairs
- Laundry is on 2nd Floor
Basement
- Full Basement Height under all First Floor Living Area

